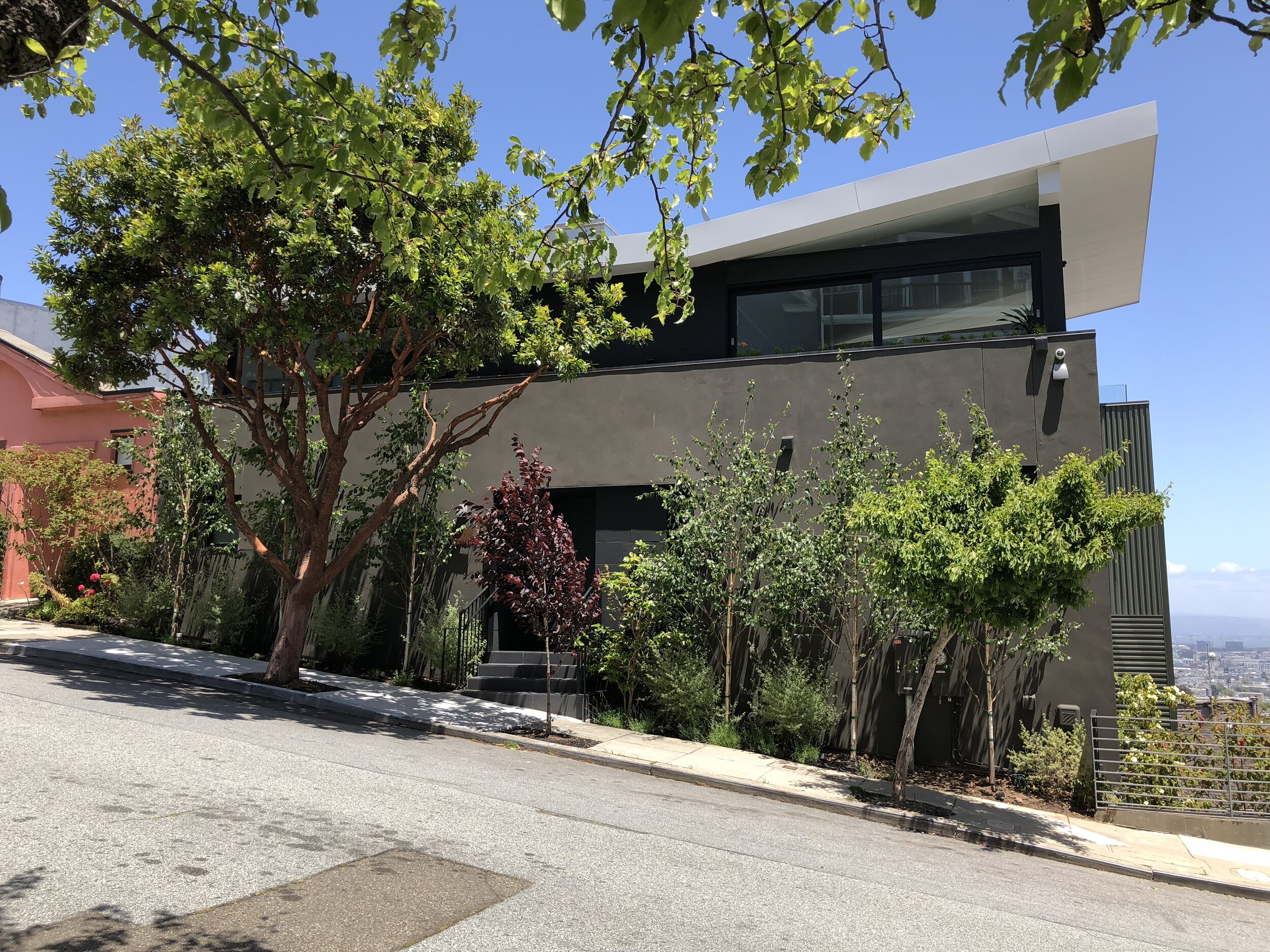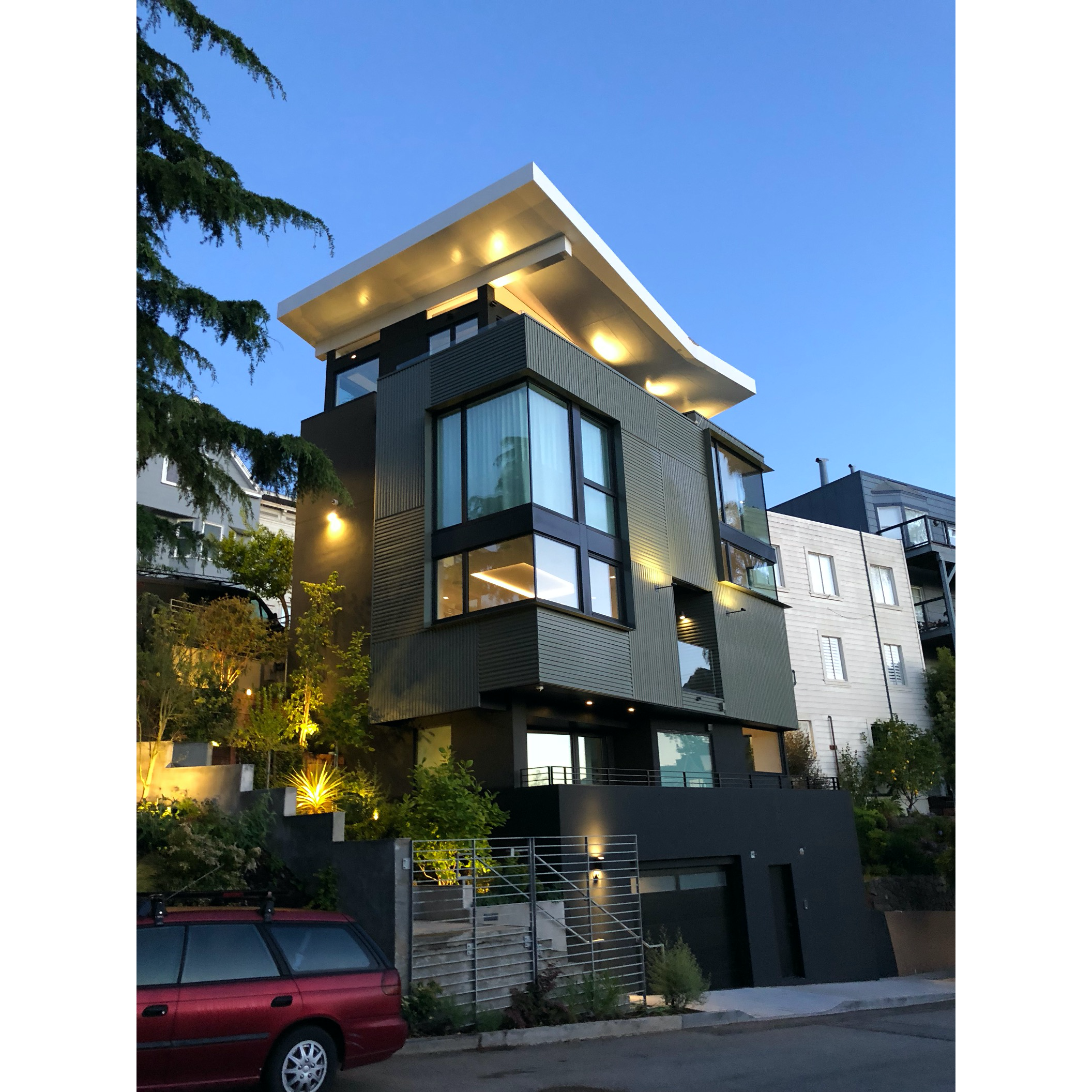
UPPER MARKET MODERN
This home was completely transformed from an original 1940 single story Mediterranean, to a five story modern smart home with carefully selected custom finishes throughout. The home's minimalistic design is reflected in the exterior and interior details. While the original structure remained in tact, excavation began to create three additional habitable floors beneath the original home. This involved pile driving and underpinning to create a shoring system which allowed the addition of a steel bridge to support the original structure while a new retaining wall and foundations were built. A fifth level was added above the original structure complete with a butterfly roof which is one of the highlights of the new home. Connecting four of the home's five levels is a personal elevator which is accessible from the garage level. Connecting the fourth and fifth levels is a custom designed open staircase with glass and steel features. The fifth floor entertainment level of the home is surrounded by floor to ceiling glass showcasing expansive city views.









